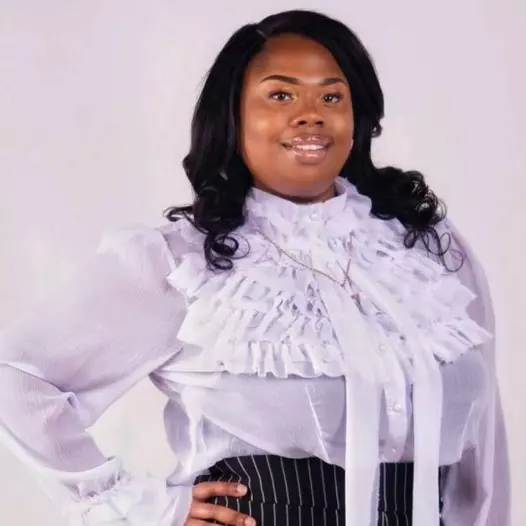$585,000
$579,900
0.9%For more information regarding the value of a property, please contact us for a free consultation.
4 Beds
2.5 Baths
2,475 SqFt
SOLD DATE : 05/01/2025
Key Details
Sold Price $585,000
Property Type Single Family Home
Sub Type Detached
Listing Status Sold
Purchase Type For Sale
Square Footage 2,475 sqft
Price per Sqft $236
Subdivision Royal Grant (Y)
MLS Listing ID 10565566
Sold Date 05/01/25
Style Colonial
Bedrooms 4
Full Baths 2
Half Baths 1
HOA Y/N No
Year Built 1983
Annual Tax Amount $3,331
Property Sub-Type Detached
Property Description
Wonderful opportunity to own an all brick single family home in York county in Royal Grant subdivision. This beautiful all brick colonial has it all and more. Enter through the foyer and through the family room which leads to the kitchen, dining or screened in porch. The kitchen was fully updated in 2018 with newer cabinetry, wood and granite counters, top of line SS appliances, pull out pantry and a bar area. There is a formal dining room to the front of the house, as well as another dining area leading to the large wrap-around deck and inviting sunroom. The brick floors throughout the kitchen and entrance are reclaimed from Chicago. Upstairs there are 3 large bedrooms, laundry room, and 2 full bathrooms. Outside is wooded with plenty of space and privacy. Some of the updates include a Gas generator, tankless hot water, encapsulated crawlspace, and a newer roof. Seller is offering a one year warranty.
Location
State VA
County York County
Area 113 - York County North
Zoning R20
Rooms
Other Rooms Assigned Storage, Balcony, Breakfast Area, Fin. Rm Over Gar, Foyer, PBR with Bath, Porch, Sun Room
Interior
Interior Features Fireplace Wood, Pull Down Attic Stairs, Walk-In Closet
Hot Water Gas
Heating Electric, Forced Hot Air, Nat Gas
Cooling Central Air
Flooring Concrete, Laminate/LVP, Wood
Fireplaces Number 1
Equipment Attic Fan, Backup Generator, Cable Hookup, Gar Door Opener, Hot Tub
Appliance Dishwasher, Disposal, Dryer, Dryer Hookup, Microwave, Gas Range, Refrigerator, Washer, Washer Hookup
Exterior
Exterior Feature Deck, Inground Sprinkler
Parking Features Garage Att 2 Car, Off Street
Garage Description 1
Fence None
Pool No Pool
Waterfront Description Not Waterfront
Roof Type Other
Building
Story 2.0000
Foundation Crawl
Sewer City/County
Water City/County
Schools
Elementary Schools Magruder Elementary
Middle Schools Queens Lake Middle
High Schools Bruton
Others
Senior Community No
Ownership Simple
Disclosures Disclosure Statement
Special Listing Condition Disclosure Statement
Read Less Info
Want to know what your home might be worth? Contact us for a FREE valuation!

Our team is ready to help you sell your home for the highest possible price ASAP

© 2025 REIN, Inc. Information Deemed Reliable But Not Guaranteed
Bought with RE/MAX Peninsula
Find out why customers are choosing LPT Realty to meet their real estate needs
